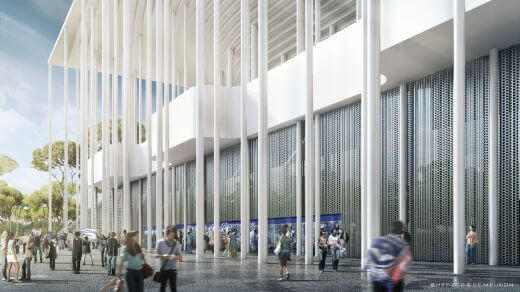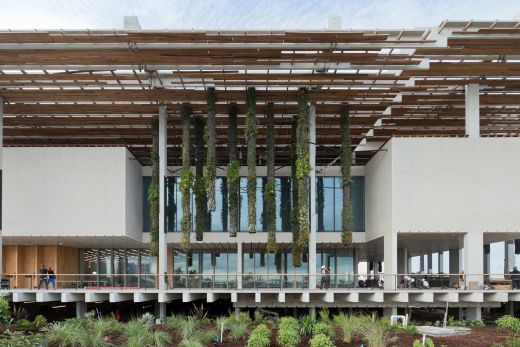Stadium and Museum: Herzog & de Meuron’s Architecture of Participation
Emily Eyestone

Rendering, Nouveau Stade de Bordeaux, 2011–15. (c) 2015 Herzog & de Meuron Basel
In April of this year a new stadium in Bordeaux, France, is set to be completed, designed by Herzog & de Meuron, the Swiss architectural firm behind, among many others, the Tate Modern in London (and its 2016 extension), the Walker Art Center in Minneapolis, and Miami’s own Pérez Art Museum Miami (PAMM). Nouveau Stade de Bordeaux will stage all regional rugby and soccer matches, highlighting the success and enthusiasm surrounding the city’s two professional teams, and will also host the 2016 UEFA European Championship for men’s soccer. The stadium has been designed with special attention to three features: First, a prodigious bowl-like seating area that rises up 120 feet and culminates in a sweeping white rectangular roof. The stadium will accommodate around 42,000 spectators and the bowl shape is aimed at providing optimal views of the field from anywhere in the stands. The second feature of organizational emphasis is the concourse that forms the transitional space between the playing field and outside surroundings of the stadium. Finally, its overall appearance is key: a multiplicity of slender white columns seem to project the white rectangle of the roof toward the earth, letting in ample amounts of natural light and providing an almost ethereal transition between interior and exterior.
The realization of the Nouveau Stade de Bordeaux evokes both formal and thematic analogies with PAMM, which is also distinguished by a climate-appropriate ease of transition from what is in and what is out: it too, seems to lack a facade. An art museum and a sports stadium may seem, at first consideration, to be very different spaces with very different needs. A museum encourages quiet introspection and consideration, while a stadium is a stage for boisterous athletic contests. However, both the museum and stadium engage meaningfully with spectacle—an important component of Herzog & de Meuron’s work—albeit in notably different ways.
Many have pointed to Herzog & de Meuron’s interest in interrogating binaries in favor of a more nuanced fluidity between poles of opposition. We might understand the performance of a sports event that takes place in a stadium to be the ontological opposite of the archival function of a museum, which collects work for display, documentation, and preservation. One seeks to testify to and record a material past and present via works of art; the other is an athletic performance, a discreet event that appears to leave no such material trail. The fleeting performance seems to stand in stark contrast to the art object housed in a museum archive but the traces of performance need not be strictly material. The rituals, codes, and traditions that govern a performance testify to its endurance over time, witnessing to the passage of each event that they help to frame. Such a reading of performance as at once temporally determined and repeated is well-represented by an athletic contest. We find echoes of unique events inscribed in the rules, traditions, and rituals that underly each matchup. The element of endurance is enforced through architectural elements such as the repeated rivets that circulate the panoptic white roof, and in the multitude of white columns that form the permeable facade. Such details point to a contiguity of performance that imbues the stadium with purpose, despite the transitory nature of each tournament. Herzog & de Meuron’s design for the new Bordeaux stadium unites performative transience with reenacted ritual so that the building itself provides the archival traces of each unique event that will unfold there.

Pérez Art Museum Miami, vertical gardens, December 2013. Designed by Patrick Blanc. Photo: Iwan Baan
The distribution of the columns that frame the stadium also adumbrates distinctions between interior and exterior. At PAMM, a similar blending of inside and out is initiated by the clear glass walls that surround much of the museum. Both structures invite engagement with the outdoors, evident in their attention to landscaping. The “forest” of columns in Bordeaux’s stadium suggest a gradual transition to the slender Landes pines of the region that will be planted around the site. At PAMM, native tropical vegetation suspended throughout the outdoor walkways and patio helps to harmonize the building within its site. The flux and exchange presented in each building’s facade dispenses with hard and fast distinctions between audience and actor, sports fan and player, artwork and viewer, encouraging transposition over strict barriers, and participation instead of authority.
Herzog & de Meuron designed the stadium with an emphasis on movement and fluidity, not only in the interface between inside and outside, but also in the design of the seating areas, hallways, and food stands. In their project description, they note how the stadium’s design seeks to complement the flow of people within: “A ribbon of food stalls and restrooms undulates through this forest of columns, brought alive by the movement of the crowd.” To say that the space is “brought alive” by the presence of the crowd is to suggest that it is the vitality of the spectators—whose cheers and energy will eventually fill the stadium—that will complete the space. It acknowledges the role of fans in giving life to a performance, inverting the traditional dialectic that privileges the action of the players over the passivity of the spectators.
PAMM exposes a similar questioning of the relationship between art and viewer, and attempts to alleviate the sense of alienation often experienced between viewer and artwork by creating spaces of fluid connection between galleries and exhibitions. The architects did not want it to be an “isolated ‘jewel box’ for art lovers and specialists” and its design reflects this attention to public participation. The museum’s galleries were conceived with the goal of initiating “non-linear,” organic connections to be made between one another. The museum’s topology belies a wish to loosen meaning and knowledge from the traditional authority of curators, allowing it to exist in a more liberated and accessible way to viewers. Knowledge is thus diffused through the intentional distribution of art within the space for the public to access. The effort at fluid connection and movement among spaces encourages a metonymic, continuous, and dynamic experience to take shape, rather than one that is framed solely by curatorial dispensers of knowledge.
The fluidity between inside and outside present in both structures does more than simply allow natural light to stream in. It interrogates the liminality of the facade, which would normally contain and cordon off leisure activity, such as watching sports or looking at art, from everyday life. However, differences in the meaning of the facade underscore the particularity of place and site that is an important aspect of Herzog & de Meuron’s mission. In this journal, David Levi Strauss proposes a somewhat different reading of the facade in his recent article, “Facade and Facadism” (Winter 2014–15). In it, he suggests that the permeability of the PAMM facade is an extension of the transient, constantly shifting, even superficial dimension of Miami’s fast-moving tourist economy. By contrast, the stadium in Bordeaux must be considered alongside the history of a city that extends to the first century BCE, a city whose reputation as the prodigious center of the world’s wine industry is well established. Nevertheless, whether it’s the movement of tourists, immigrants, and snowbirds through Miami, or fans moving through the stadium to take in a game, the transitionality of both spaces is elicited by each structure’s unstructured facade.
Herzog & de Meuron have worked for many years to explore the ontology and possibilities of the facade. In previous projects, such as the Eberswalde Technical School Library in Germany, the architects covered the exterior walls in a screenprint motif of magazine photographs, effectively turning the building inside out. Images and information we normally expect to find inside such a structure, when placed instead on the outside, challenge traditional constructs of the cultural institution as an archival repository of knowledge or art.
Herzog & de Meuron have sought to find formal expression for the “invisible world” in the structures they create. “Our interest in the invisible world stems from a desire to find a form for it in the visible one, which means to prize open, to decompose, to atomize the deceptively familiar, the visible exterior appearance before we can deal with it again.” A means of access to the invisible world seems to rest in a phenomenological consideration of surfaces. Herzog & de Meuron separate culturally constructed, functional meaning from the materials it infuses. In the estrangement of meaning and material, visitors are asked to conceive new ontological possibilities for objects, and the invisible world thus finds expression in the forms of the visible.
This seems to be the case in the stadium and museum, both of which ask us to rethink the nature of the facade as a marker of containment or delimitation. Instead, their aerial columns and glass walls present a porous facade that is concerned with exchange and communication between interior and exterior. Rather than defining the space of the stadium and museum with a solid wall, Herzog & de Meuron propose a nuanced transition and flow between inner and outer surroundings.









