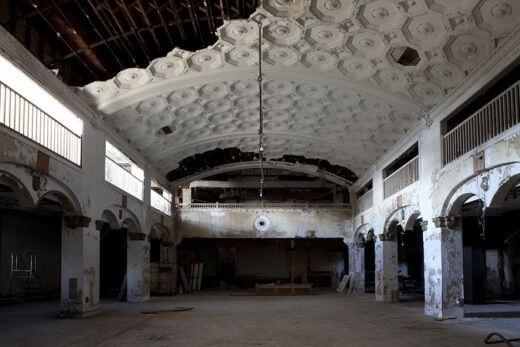- A LIST OF TRASH from Legion Picnic Island (and Surrounding) in Biscayne Bay

- HEATHER DAVIS with Brittni Winkler and Danielle Damas
ARCHITECTURE, CHICAGO-BORN
HUNTER BRAITHWAITE

In the Farnsworth House gift shop there were a series of postcards showing Mies’s house in all four seasons. It stood like a pure center of a clock on whose hands marked the passage of time—spring, summer, luminous fall, winter. There was, however, a missing view—that of the house totally flooded, inundated by the waters of the Fox River, which runs its course just one hundred feet away. The house has flooded regularly since 1954, when it was first breached by two feet of standing water. Though this wasn’t mentioned on our tour, ruin seems a valid entry point into the Chicago Architecture Biennial, which takes place in a city where much of the architectural innovation came after a devastating fire.
The sprawling theme of the biennial and its title, The State of the Art of Architecture, is a summation of conditions and ideas that resist all but the broadest narrative, yet will offer the future architectural historian a field guide into the hubris and anxieties of today. Though the biennial took place at eight venues throughout the city, most exhibitions were staged at the Chicago Cultural Center, an 1891 Beaux-Arts building of formidable history, both civic and aesthetic.
Perhaps it was too formidable, because the participants who attempted to alter the space largely fell short. Near the Randolph Street entrance, the Amsterdam-based firm RAAAF (Rietveld Architecture-Art-Affordances) presented The End of Sitting – Cut Out, a room-size structure with angular nooks cut out for humans to inhabit in a variety of positions—leaning, crouching, bending, but not sitting. The idea to keep the communal work and social space active is noble enough, though it came off like an overhyped standing desk. Similarly, heading upstairs via a long ramp, one passed through an expensive and elaborate structure of undulating steel studs. Initiated by New York’s SO-IL, the project asks “how we experience being on a ramp.” Again, an earnest goal drowned out by material bombast. In the sealed courtyard, Tokyo’s Atelier Bow-Wow installed a whimsical latticework of ladders and swings, and bridges to nowhere—part Invisible Cities, part James and the Giant Peach.
That is not to say that inventiveness had no place in the biennial. Fantasy and speculation abounded, though in much more measured doses. Tomás Saraceno’s darkened room of spiderwebs was quite popular. For this he worked collaboratively with the arachnids, inverting containers in order to direct the pattern and structure of their webs. Putting aside for a moment the sheer beauty of the just-illuminated silk, Saraceno’s piece looked at a confluence of nature and architecture, as well as a different way of thinking about material.
As is often the case, the most poignant speculation came from moments in the past, which reveal the parallax between what could have been, and what is. The most exciting installation was a room full of old slides. Environmental Communications: Contact High is the first in-depth look at the work of the late-1960s media collective Environmental Communications. Noting the ascendancy of the image, the group located the university slide library as the future command center for architectural thought. They began documenting the events of the ’60s—the inflatables, the communes, the domes—as well as the vernacular landscape of southern California and beyond, and then inserted the slides into libraries at afar-reaching network of cultural institutions and architecture schools, in hopes that their slides would then influence the next generation. Another influential group from this time period,
Ant Farm, collaborated with WORKac to synthesize three of the historic group’s projects from the early ’70s House of the Century, Convention City and Dolphin Embassy into a plan for a floating city. The model sharpens Ant Farm’s fantastic designs for a world defined by globalism and climate change.
Those two themes were omnipresent, most frequently coming together in the speculation about population surge and imperative search for affordable housing. Tatiana Bilbao offered a low-income house designed for the exigencies of Mexico, which is currently experiencing a shortage of nine million homes. On the other side of the world, Ho Chi Minh City’s Vo Trong Nghia Architects presented a house that costs less than four thousand dollars, could be assembled in three hours, and would last for thirty years. The floor plan is open to provide shade and ventilation.
The biennial scaled down global issues of housing and space to a local level. On the blighted south side of the city, Amanda Williams’s Color(ed) Theory called attention to colors of poverty. Armed with a palette taken from products often marketed in African American communities (Cheetos, Ultra Sheen grease), the Chicago-based architect painted abandoned houses top to bottom. Within the Loop, where there is more than enough money, but not enough space, Port Urbanism proposed redirecting Lake Shore Drive to allow for two hundred twenty-five acres of new lakefront real estate.
On the actual lakefront was a series of four kiosks providing stylized shelter from the gnashing wind, but if you continued south, you eventually arrived at what could be a viable future for the biennial and its partnerships. Stony Island Arts Bank is the latest site that has been procured and revitalized by the Rebuild Foundation (headed up by artist and activist Theaster Gates). Down on the South Side, one felt the true potential of the Chicago Architecture Biennial. It has the funding, the participants, and the historical authority to rethink and permanently address the challenges of the American city, not just the great fires or the floodwaters.









