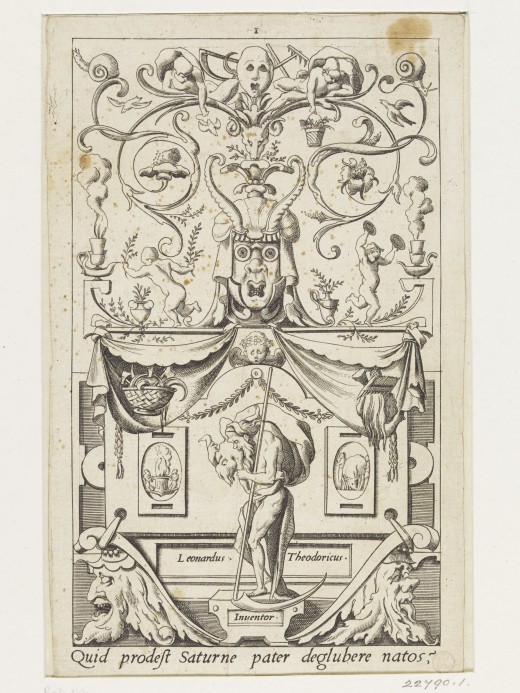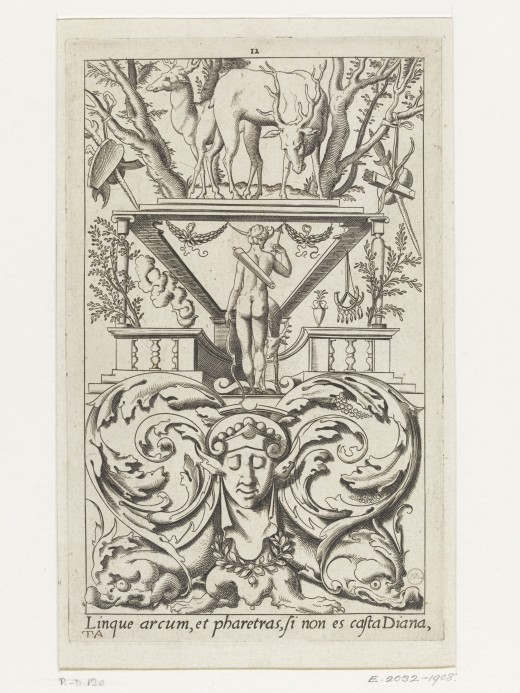
Pérez Art Museum Miami (PAMM) in Museum Park designed by Herzog & de Meuron. Concept park view visualization by dBox.©
The design initially takes these cues with references to such universal and regional typologies. Three-story concrete columns are recessed within a portico-like roof structure. The building is raised on a monumentalizing plinth chiseled with terracing stairs—A temple of Apollo has landed. Mitigating this is the influence of the local vernacular, specifically Stiltsville, through an articulation of elevated delicacy and response to climate. This mixture results in the deployment of large-scale overhangs that establish forty percent of the square footage of the museum on the exterior. But if one considers the issue of site specificity, these readings of PAMM are limited and out of context. PAMM is not perched above the city with a privileged view and frozen stance. Nor is it located outside the city, on the margins of regulation and incorporation. It is located right in the crosshairs of multiple urban and geographic pressures along the water’s edge in Downtown Miami.
Surrounded by what will be Museum Park, PAMM’s location is notched on a protruding wedge of land sandwiched between Biscayne Boulevard, the MacArthur Causeway, and Biscayne Bay. The building location essentially bookends the engineered port entry of Government Cut. What spans between the two poles are the Port of Miami and the newest infrastructural project, the Miami Tunnel. One can envision the tunnel’s boring machine, named Harriet, spinning her way through the rock and soil below ground just as hurricanes Andrew, Wilma and Katrina made their impressions above. All of this picturesquely frames a deep aperture of the Port’s cargo and cruise ships as they traverse to and from the horizon of the Atlantic. These geopolitical ebbs and flows pervade the edge of a gateway city that could be construed as a 21st-century Venice. Therefore, the site, or more precisely the situation of PAMM, is porous.
In a city whose elevation averages only six feet, Apollonian verticality in architecture is confronted with the horizontal or the Dionysian. Stillness and timelessness are lacerated by accelerated gasps in movements of goods and services. Miami’s urbanism is not set in stone but rather is a dense territorial interweaving of shifting identity, im/permanence and market speculation. This massive stratum of import and export is shaken and stirred with the always present and future potential of massive concentrations of water. PAMM’s raised-ground floor begins just above sea level—a virtual tipping point or datum that designates storm surge. It’s a margin that distinguishes emergence from submergence by the thinnest of margins. In the worst-case scenario, PAMM’s exterior steps would act as a ruler to measure the incoming tide as it engulfs the site. One can envision the water coursing through the open treads and gaps as the underground parking soaks it up like a sponge.
Above is equivalent. Rather than solid overhangs creating steep orchestrated angles of sunlight, a gigantic trellis of concrete ‘T’ beams disperses both light and rain. Piercing intermittenly are nested clusters of tentacled vegetation that lace through the beams like stalactites. They invade the exposed exterior and can be read as organic doubles of the structural columns, or perhaps as a Cartesian Other itself. Diagonally interlocked to provide stability, the geometries resemble cosmological webs or something more grounded—beached seaweed or Portuguese man o’ war. Hovering just above the top of the ground floor level, they clear a horizontal band of deep concrete mullions that continuously wrap around the building. The mullions encase glass or wood entry doors, creating a permeable and compressed membrane. It feels as if we may seep into the interior by osmosis.

Léonard Thiry, “Saturn,” from set of 20 grotesque panels containing pagan
divinities, Engraving on paper, French, 16th Century. © Victoria and Albert Museum, London.

Léonard Thiry’s “Diana”
The museum as lung is, in the case of the PAMM, accurate, but not as Bataille would have it. This museum does not purify itself of the city. The architecture is a huge inhalation and subsequent exhalation of the city. It is as if there is a horizontal expansion, a stretching of the thresholds that designate centers from margins. The building has a lateral proportion that would align it more with levees and landscape than monuments and markers. However, Herzog & de Meuron’s approach never lapses into mere surface parametrics or topologically based tropes. What makes the building unique is that it shamelessly begins with convention and—not unlike the genre of the Grotesque—allows for the outside in and the inside out.










