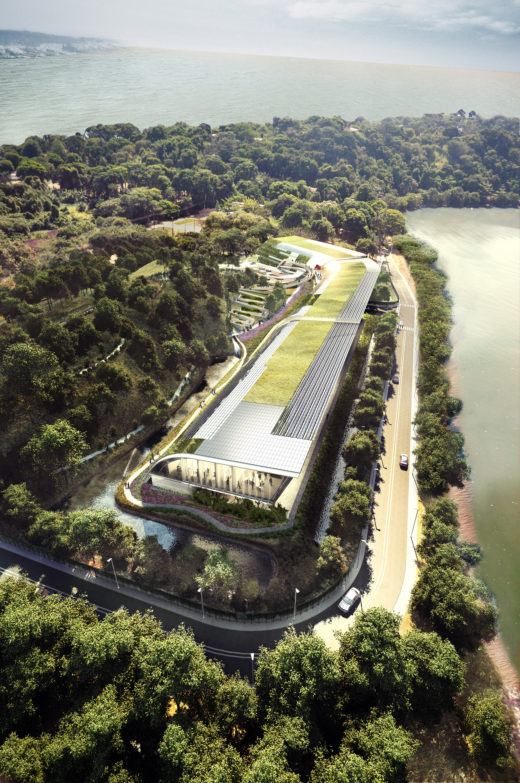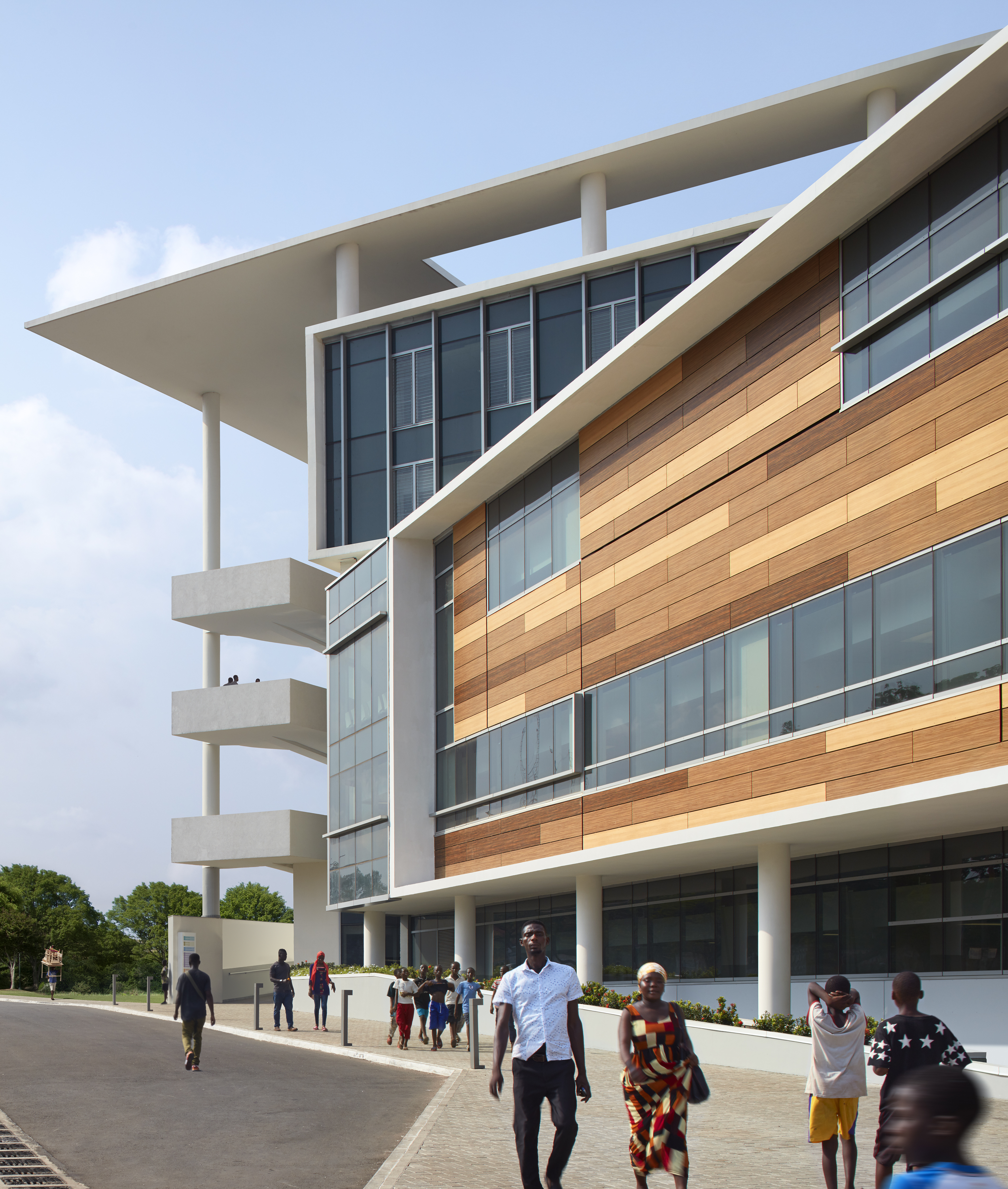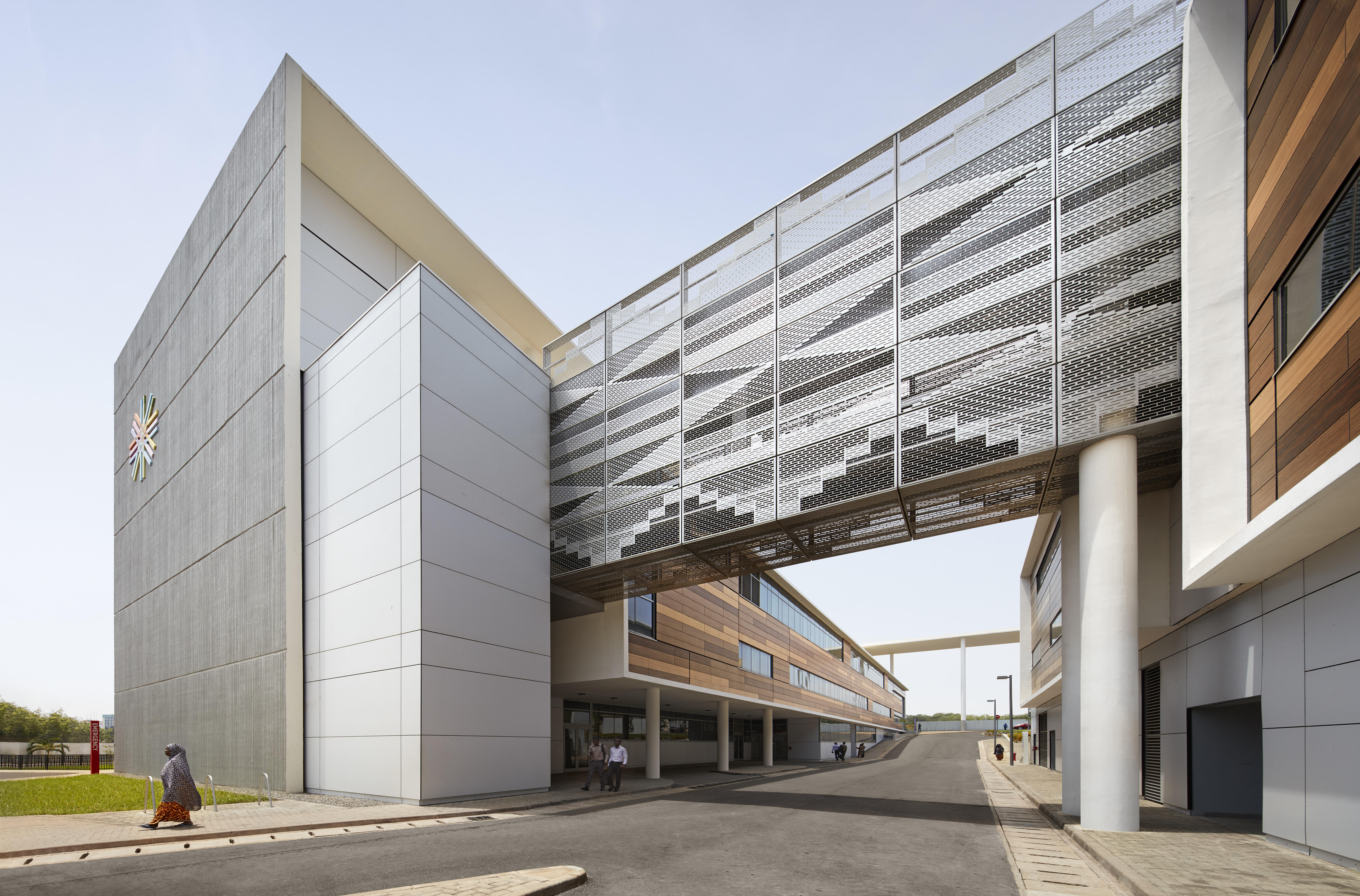- Bonevardi, a Seeker of Mystical Geographies

- the root of MY furY: on WoMen artists “getting their due”
Women As Design Drivers
Pat Bosch

L’Oreal research & Innovation Facilities - Inspired by the poetic legacy of Brazilian architecture’s relationship with nature, the building conforms itself into the landscape, emerging as a sinuous object within it.
A lifelong quest to hone my skills for creative and critical thinking, as well as a thirst for innovative and unconventional solutions to challenges, have shaped my design perspective. The power of transformational design was a journey I discovered early on in my career and certainly solidified during my time at Perkins+Will. The firm has a deep legacy of “honoring the broader goals of society,” which has given me a platform and certainly allowed me to have an agenda.
Twenty-one years ago, having freshly arrived in Miami from New York City, I was given the opportunity to partner in opening the first start-up office for Perkins+Will in decades. The new Florida office was to become a gateway to international work, mainly in Latin America. Since opening the office, our efforts have matured and evolved, and now we nd ourselves in a practice with 60 professionals from around the world, thinking globally, acting locally, and exerting influence internationally as far away as the Middle East and Africa.
As a global citizen with a diverse background and upbringing, a woman with brave role models – like my mother and those before her – and a professional, passionately and fearlessly focused on excellence and relevance, my agenda started taking shape.
I am convinced that how I approach a new design opportunity—and how I lead clients and teams to achieve new goals, venture in unchartered territory and deliver thought-provoking, intelligent, responsible and contextually celebratory designs—is all fueled by a clear agenda.
My agenda is humanistic, introspective, and careful. It is bold and decisive and certainly a commentary on function and the society and communities it serves. I strive to do better and to propel others to do better. I want to inspire and elevate the focus of what we do as architects and designers. I work to tell a story that teaches and honors not only our firm’s legacy and commitments but our profession in general.
I don’t want to build monuments to my ideas, but rather timeless and permanent reflections of what is best in each one of us, our creative forces, our souls, our visions. I want to leave a strong and thought-provoking message of how we should build our society, better our planet, teach our children, and heal our sick.
As a woman, I see injustice, unequal boundaries, and unspoken challenges. As a professional, I see opportunities and boundless beauty; hope and strength. It is in projects that closely align with these two narratives— where it’s imperative that my design meets the needs of women and children—that I find myself particularly focused.
 The Greater Accra Regional Hospital at Ridge Façade and Ramp. The program layout is arranged to keep an efficient and simple building operation, where the building is designed as a robust system of components that perform with minimal maintenance.
The Greater Accra Regional Hospital at Ridge Façade and Ramp. The program layout is arranged to keep an efficient and simple building operation, where the building is designed as a robust system of components that perform with minimal maintenance.
 The Greater Accra Regional Hospital at Ridge Breezeway. The traditional “Kente” cloth, a cultural symbol in Ghana, is woven into the breezeway pattern as well as the tones in the facade panels.
The Greater Accra Regional Hospital at Ridge Breezeway. The traditional “Kente” cloth, a cultural symbol in Ghana, is woven into the breezeway pattern as well as the tones in the facade panels.
In the last six to eight years, I have been involved in projects that have challenged me profoundly. Three projects, in particular, have inspired me further and informed and strengthened my agenda to empower women through design.
In 2009, our firm started what I can only describe as the impossible. Designing and building, in two years, over 30 million square feet for a university solely focused on women in Saudi Arabia. Princess Nora Bint Abdulrahman University – the largest university for women built at once in the world. The challenge was to provide the most innovative facilities for education, research, athletics, and healthcare. We had to bring the best of the world into a site, in Riyadh, between the airport and the city that was pure desert.
The sand was red and the sun unforgiving. We had to design and build what became the first overall Gold Certi ed campus. Our rm assembled an unprecedented team of individuals, with our best experts and designers involved. I was in charge of the main Academic Spine with over 10 buildings and approximately 10 million square feet of construction. The design soon emerged as a tribute to the women I met during my time in the region, reflecting their strength, intellect, and courage. Each of the buildings was interconnected, emphasizing a need to look toward a future of inter-dependencies, flexibility, and collaboration. The architecture was monumental and layered, commenting on the beauty of transparency, nature, traditional structures, legacy, and history. Unapologetically contemporary, and boasting the newest construction technology, the architecture emerged as a narrative that could not have been conceived had I not experienced the culture it would serve, understood the severity of the social context, and met the women who would ultimately inhabit the buildings. I certainly embraced my agenda, and found a voice and a fearlessness that was a mere fraction of the bravery shown by the women I encountered. The fortitude and stature of that University will forever be a testament to the women who truly built their future, if only assisted by my creative interpretation and commentary of it all.
It was after this experience that delving into the challenge of the new Greater Accra Regional Hospital in Ghana, became a true gift. Not only were we going to provide a new model of care in the country, but we were going to change women and children’s lives. The facility was to provide an intersection between European and US models with an integration of services like outpatient clinics, ER and European style wards and patient rooms. I remember walking into the existing facility and taking a photo of a corridor during my tour. After reviewing my photos, I was struck by how the beautiful sharp green nurse uniforms contrasted with a subtle light and billowing curtains of patient beds that were open to the elements. It was a striking image of beauty and strength; of pride and hope.
I immersed myself in the local culture more than ever before and found it rich in metaphors, colors, and textures. The smells, sounds, nature, and food—not that different from what you would see thousands of miles away in the Caribbean or in Miami. The region had the same humidity that makes you dream of sweet breezes and forces you to think of buildings differently.
The city’s infrastructure was still under development which pushed us towards creative solutions for resilience and sustainability. We incorporated cisterns for water retention, a solar energy back-up system and strategies to move patients with ramps in case of power outages with affected elevator access were implemented. The building had to represent the best of the western models and still accommodate a shifting culture of care and healing. The design emerged shrouded in a subtle Kente “cloth,” reinterpreted as metal screens, varying shades of manufactured wood panels and concrete textures. Outdoor spaces were designed with the proportions to accommodate whole families who were devoted and involved in the healing of their loved ones.
This facility was intended not just to heal, but to welcome and educate a community ready for change. Like the women and the children I encountered, as well as the nurses and doctors, the building became vibrant, self-sustained, flexible, and adaptable. It was inundated with that mystic light that I encountered on my first visit.
After the Hospital, and a very lengthy international design competition, we were chosen to design the L’Oréal Innovation Center in Rio de Janeiro. The project assignment was truly challenging: to create an innovation center to assist in L’Oréal’s research. The project had so much potential to be transformative that the industries of building and engineering had to play catch up to supply the infrastructure needed to comply with L’Oréal’s vision. The project focused on women’s needs leading the industry—not just in research, but in building technology, as well. The project is truly revolutionary in its functions and systems, with a global team and a global outlook of “What if?”
It was during the initial thought process and analysis of the site, the program, and Brazil’s population that I found a voice I had not openly or intentionally listened to. This voice completed and fully framed my agenda and my creative process. I found, in the landscape of Brazil, a country, a culture, and an ethos deeply proud and overt about their sensuality and their “womanhood.” I was amazed at how liberated I felt, how much more expressive, sinuous, undulating, affected, and nature-based I found myself to be, as I traced lines on my paper.
These lines were careful, but emotional; they were intellectual and functional, but liberated and fearless. They were full of the expression and the sentiments that the country so proudly displays.
I embraced nature as the driver, giving meaning to the client’s vision of empowering women across the world through their research and global reach. The building is futuristic, high-performing, and multitasking. I found myself designing and boldly giving shape to a high-tech building full of soul and smarts. Natural light was an early design driver, ultimately leading to transparency in all educational spaces and outdoor learning environments with shaded, self-cooled courtyards.
More now than ever, I think of the impact I leave behind after each project, but I also acknowledge how immersion in different cultures, people, and designs for new climates and programs influence me. These experiences have truly shaped and continue to inform my agenda, my outlook, and my growth as a designer and a global citizen.
As time has gone by, and I see the multitude of challenges facing our society, the need for humanistic design has become clearer than ever. Design is the ability to imagine a world that can heal, inspire, and restore. The gift of making lives matter, of giving hope, happiness, and opportunities, is something we should honor with the utmost reverence and respect as global designers and leaders in our industry.
At Perkins+Will, I’ve found a community of thinkers who are deeply knowledgeable and empowered to make a difference in education, healthcare, communities, the environment, and our own lives. We can heal, educate, and provide through design.
The buildings we create will be havens and vehicles to a better society that will allow our design rm’s legacy, my voice as a designer, our commitments to others and to each other, to be one of global impact.
I measure my success, and that of our rm, by how humbly and effectively we continue to carry our platform forward, and by how much better I leave things from how I found them.
Pat Bosch is a founding partner of the Miami office of Perkins+Will. She leads the office as its Design Director.









